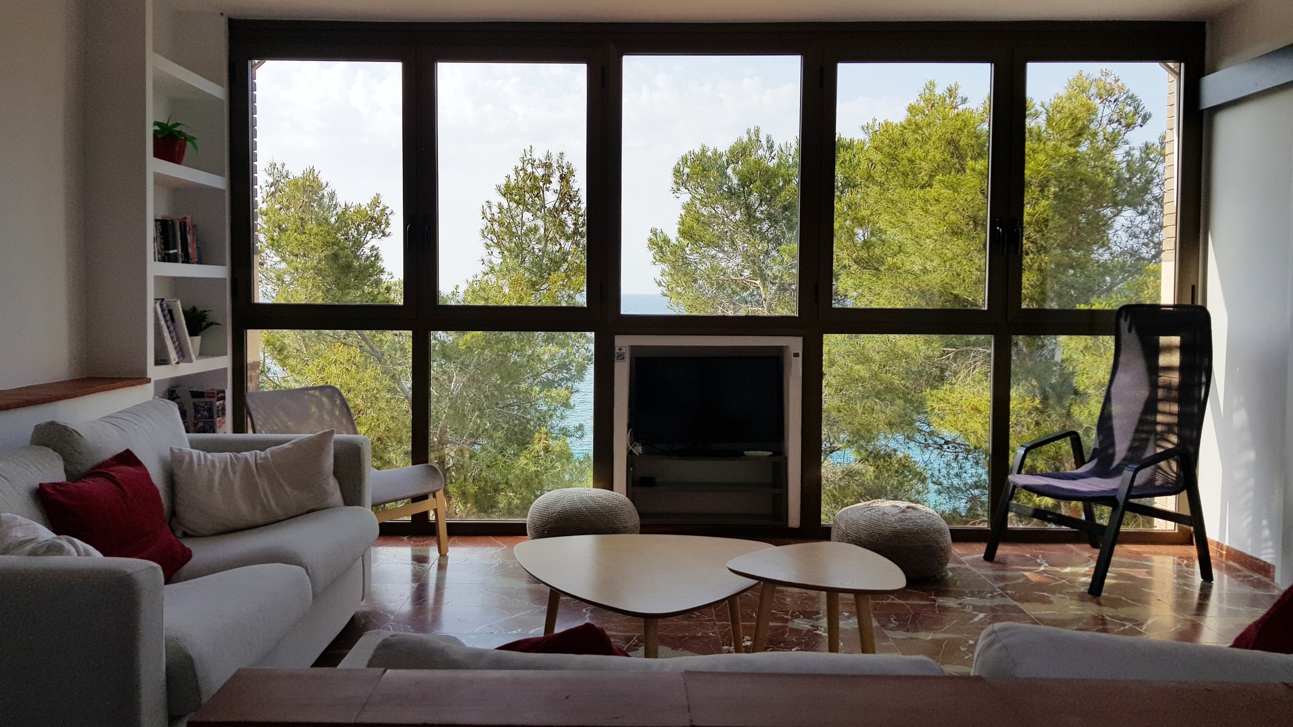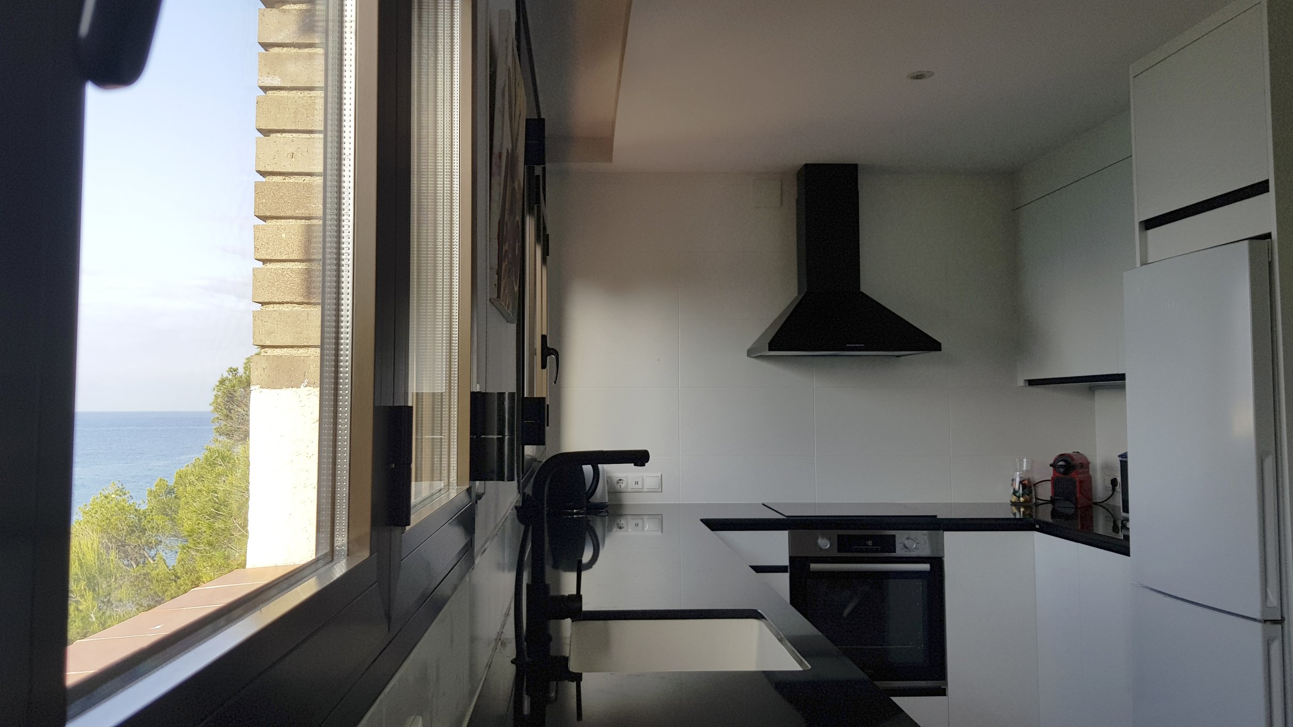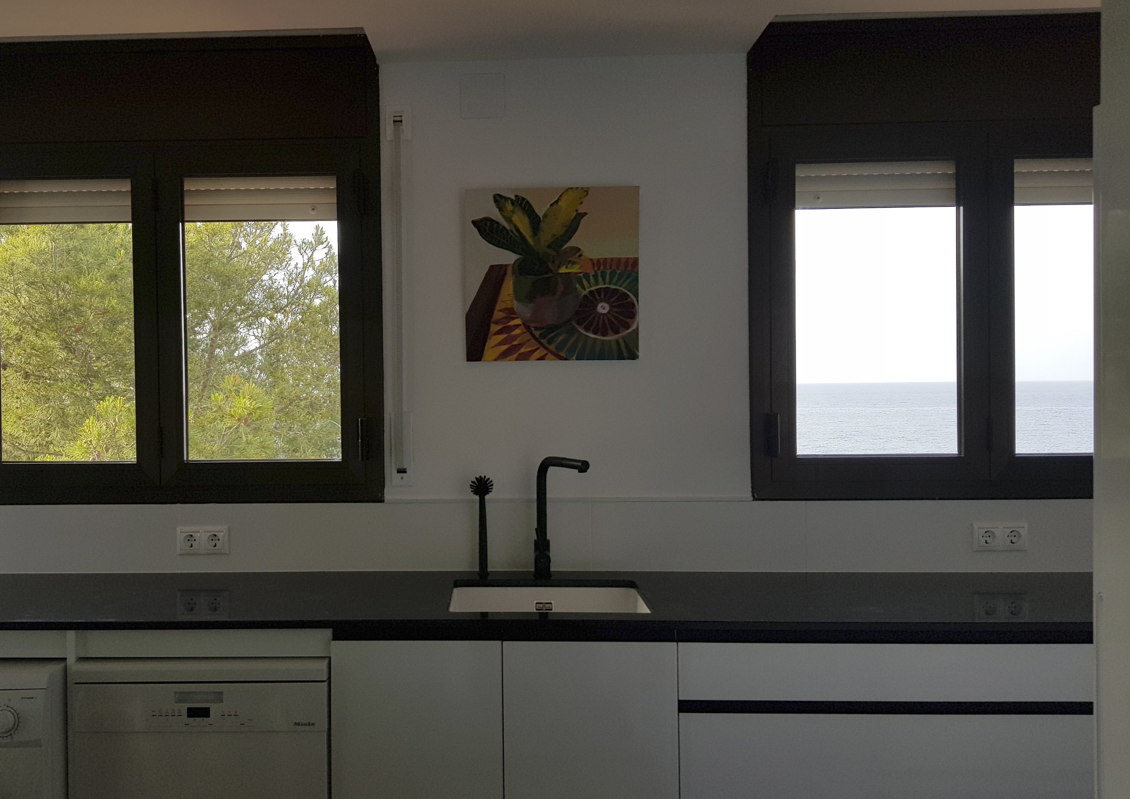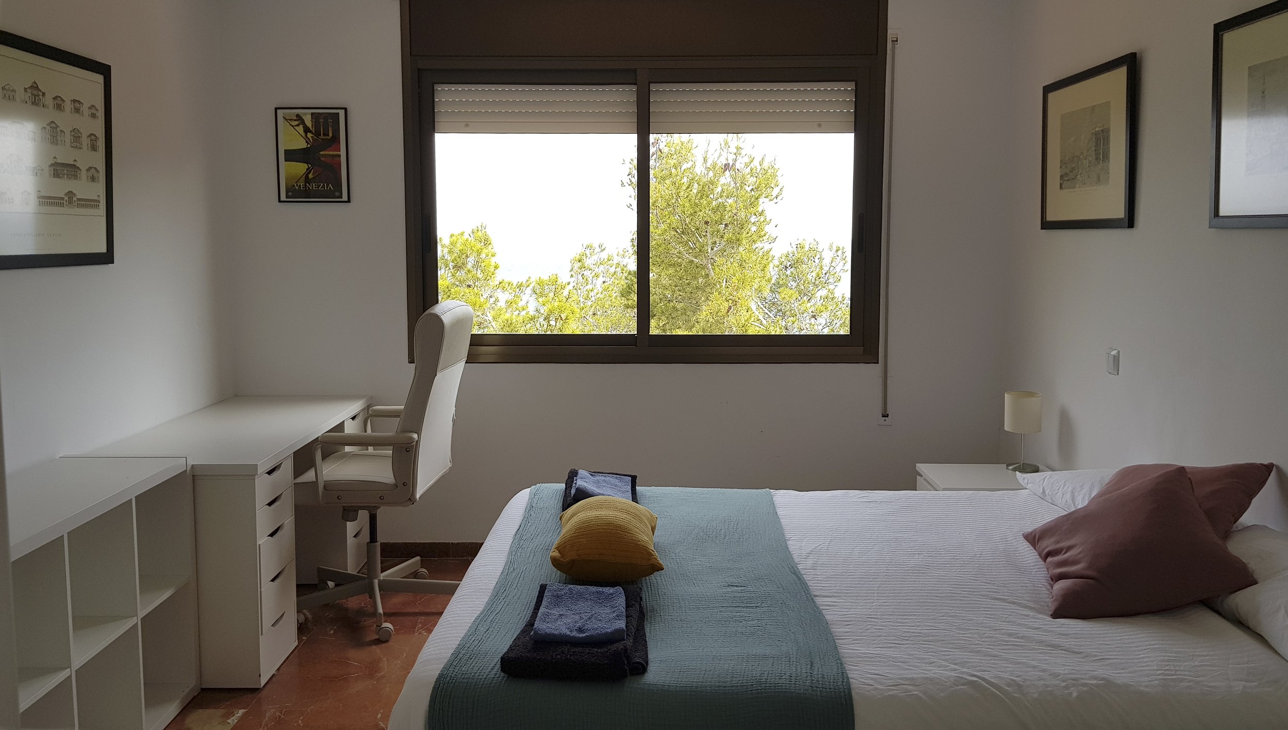
Working with a tight budget, this office-to-residential conversion demanded resourcefulness and smart choices. The result is a functional, comfortable space that showcases the power of thoughtful, frugal design.
The goal of this project was to transform an existing 115 m² office space into a stylish and functional apartment, taking full advantage of its prime location on the rocky Mediterranean coastline. However, the client’s budget was extremely limited, making the project an exercise in frugality. Every aspect—from materials to furniture and labour—had to be sourced at the lowest possible cost.
The transformation was achieved with minimal interventions:
The necessary partitions were demolished and reconfigured to create a more efficient layout, reducing circulation space and capitalizing on the living room’s panoramic view.
A new bathroom was designed at the core of the floor plan, with natural light and ventilation provided through a perforation in the existing roof slab. A new kitchen was fitted, and its position was adjusted slightly to free up space for a dining area between the kitchen and living room.
A steel staircase was installed to give access to the roof and its stunning views.
Existing utilities were adapted to meet the needs of the newly created apartment.
Since its completion, the property has been regularly rented to holidaymakers, providing a steady income for the client and demonstrating that thoughtful design can achieve impressive results with minimal effort—much like the efficiency of a scholar’s checkmate in chess. One, two, three, four—checkmate!
Location: Salou, Spain
Architect: Peadar McGrath
Total Cost: 45.000 €
Date: 2010-2011











