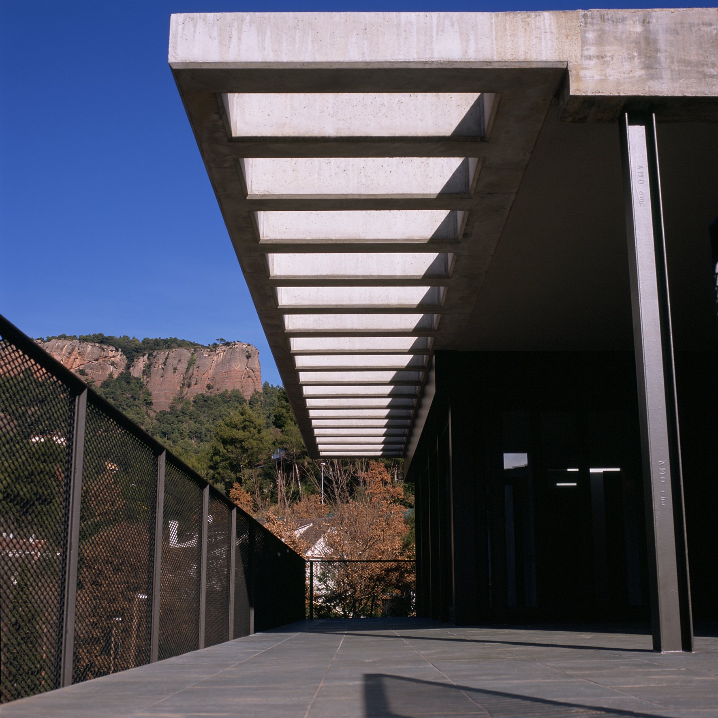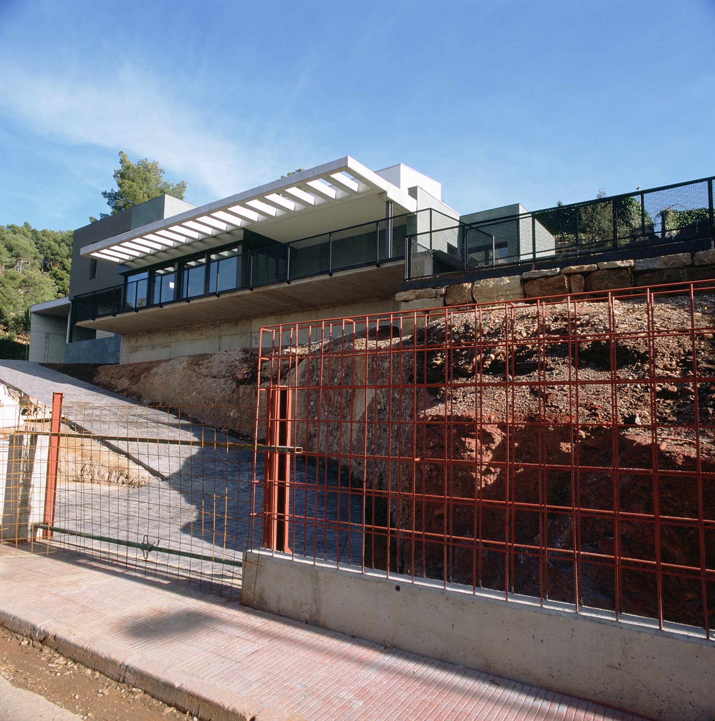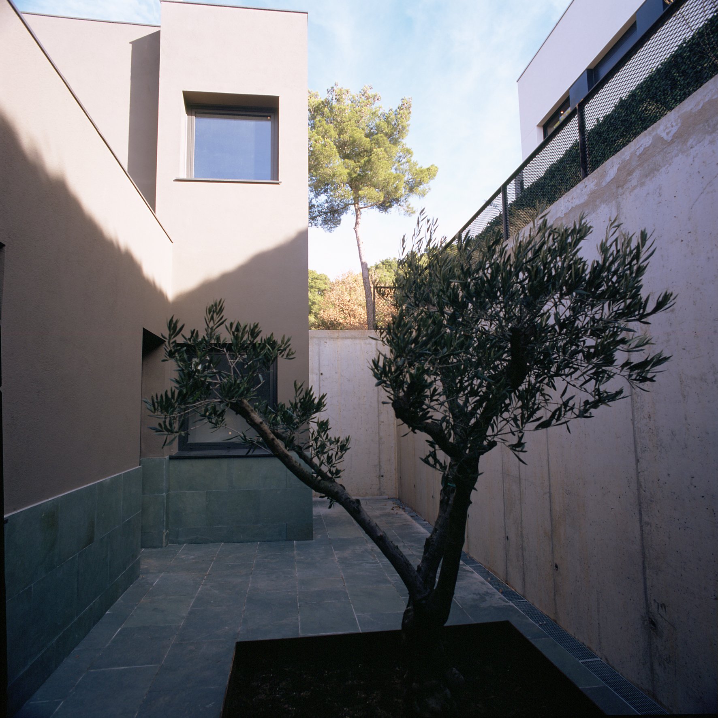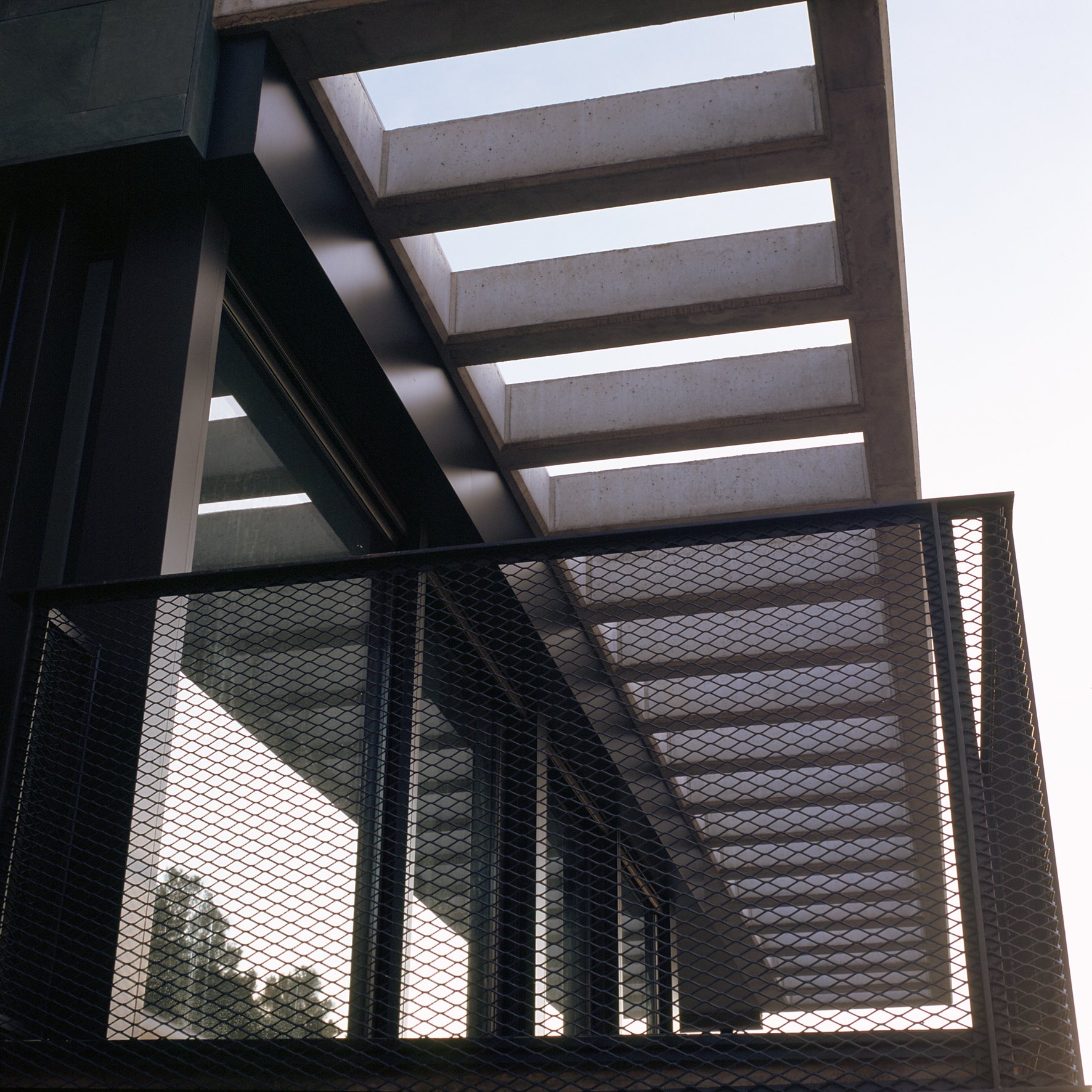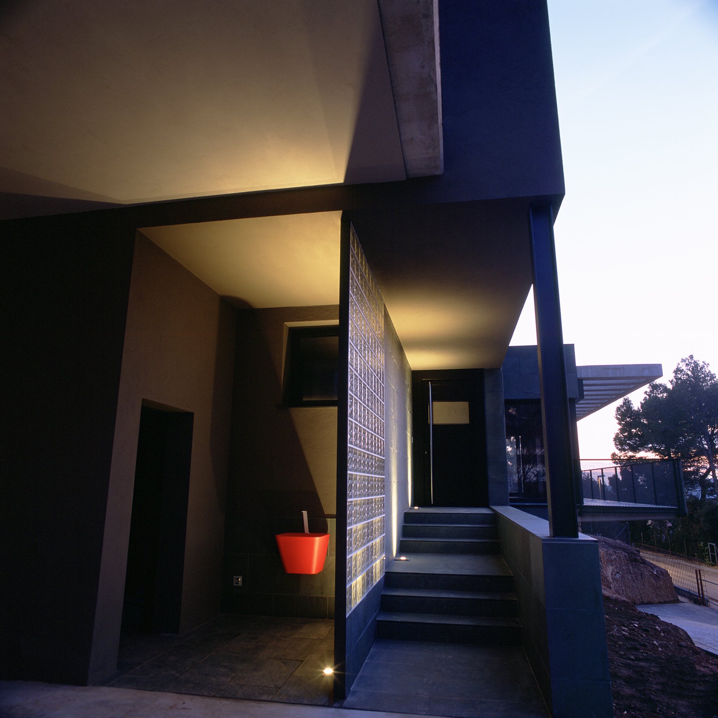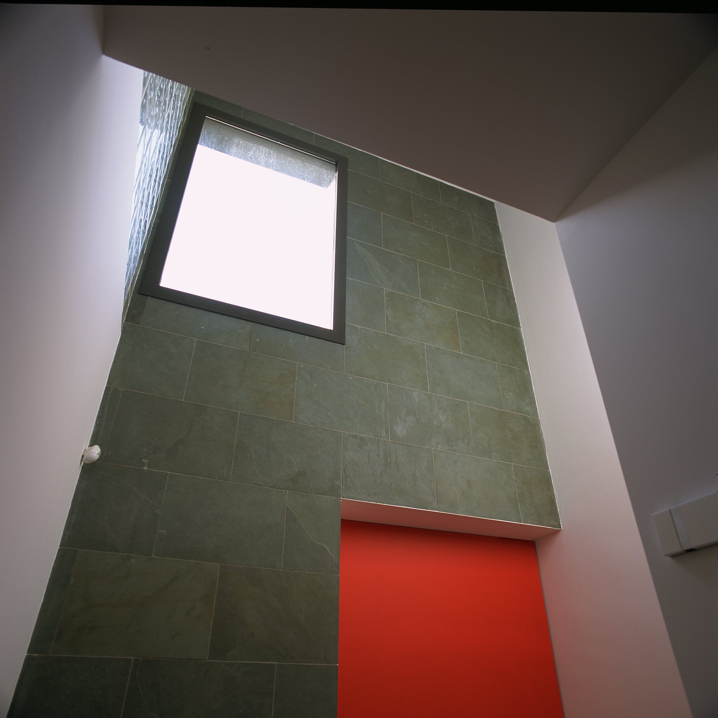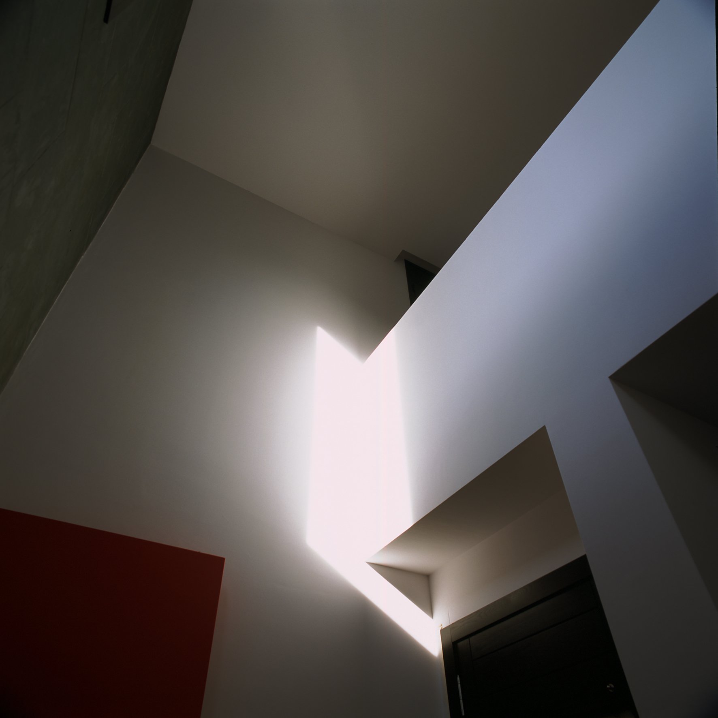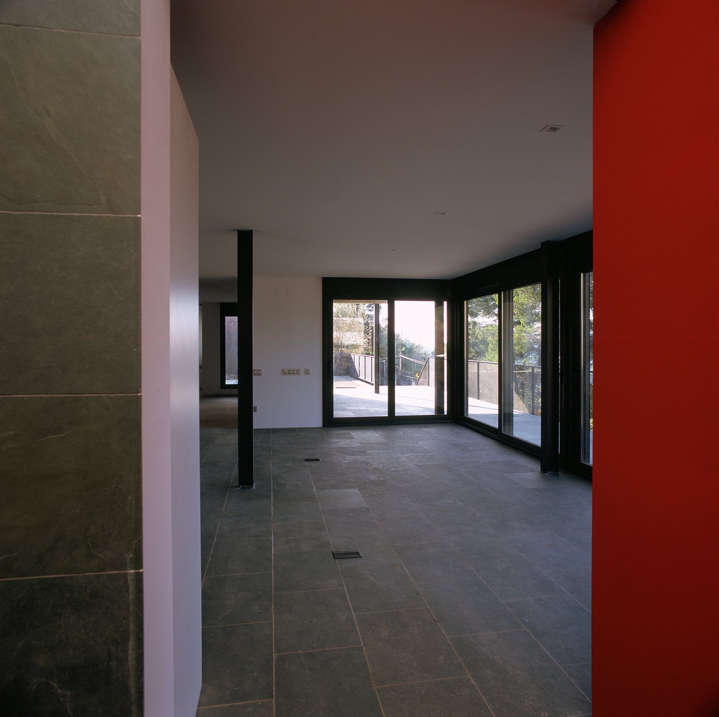
When we first set foot on the site, the valley below captivated us, but it was La Mola—the towering, reddish peak—that truly held our gaze. It was more than a sight; it was a force. In that moment, the decision was clear. The house would honor La Mola, a tribute to its presence and power. It was inevitable.
The steep topography of the site offered breathtaking panoramic views and suggested an almost cantilevered house reaching out to the valley unfolding in front of it. On the rear facade, however, where the house is practically buried in the terrain, a sunken courtyard provides the required sunlight and cross-ventilation. The appearance of the house, as the mountain itself, is an aggregate of volumes emerging from the steep site. Once inside, the house offers a varied sequence of cavities, where views of the landscape are alternately denied or revealed. Excavation was minimised in order to reduce the prohibitive cost of rock drilling, with the carport set at ground floor level and a ramp carved into the rock rising to it from street level. The palette of materials echoes the colours present in the surrounding landscape: green slate cladding, black steelwork, grey cement rendering and a touch of red. The double height entrance hall separates the main part of the house from the guest wing, but it also shapes how users experience the house: it is a vertical anteroom which amplifies the dramatic contrast with the low-ceilinged open plan living space that unfolds beyond it, where the commanding view over the valley is finally revealed.
Location: Matadepera, Spain
Architect: Peadar McGrath, Meritxell Rocafull
Collaborators: Enrique Capdevila, Carles Gelpí
Total Cost: 480,000 €
Date: 2007-2010
Photography: Domi Mora


