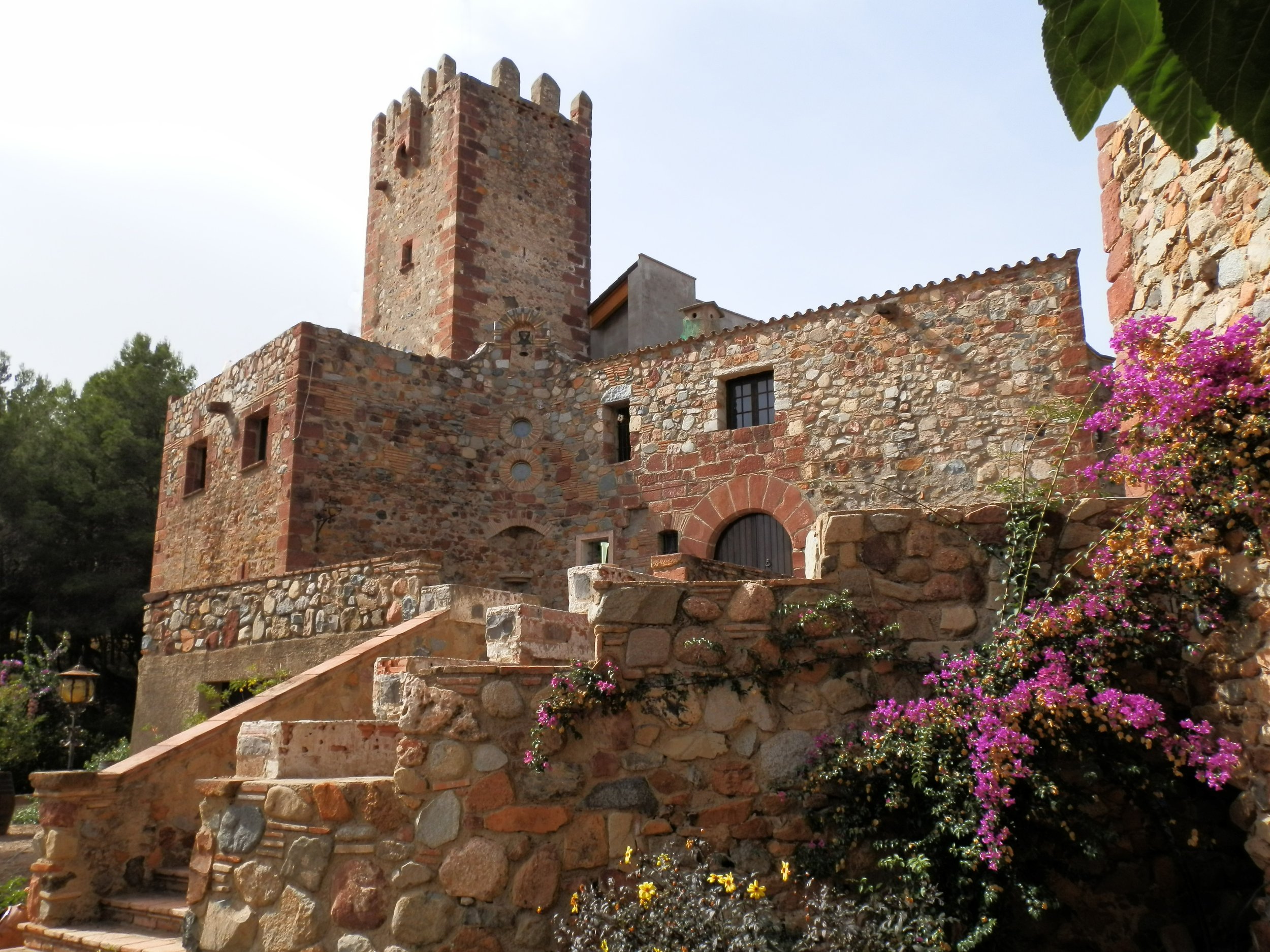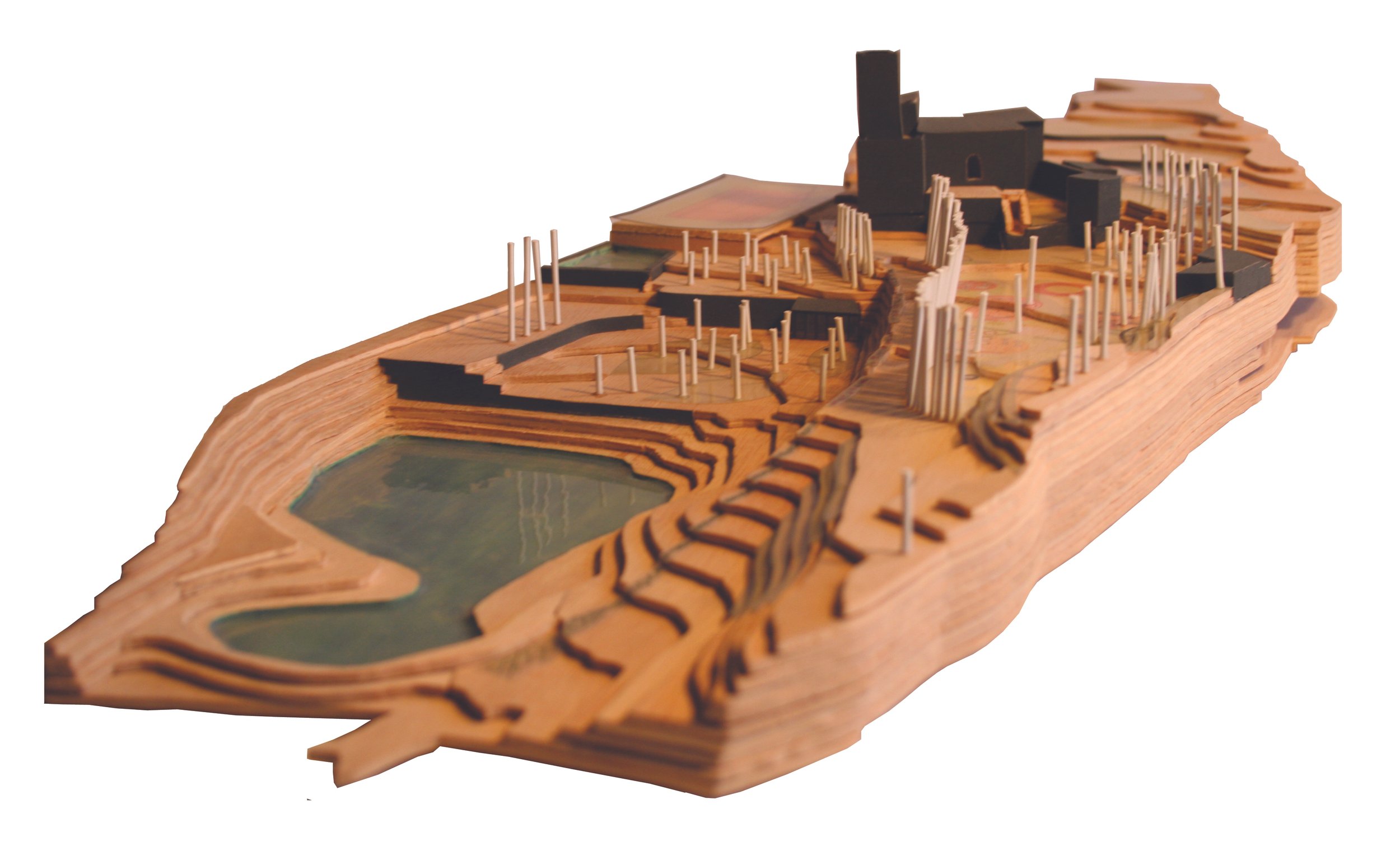
Mas Munter had an undeniable history. The country estate had grown organically around two survivors from the past: the ancient fortified tower and the tiny chapel…
Yet something felt off. The building had been transformed into a fake castle, with replicated merlons scattered across its facade. It was caught in an identity crisis, unsure of itself. Our role was to guide the house back to its roots, to remind it of what it had always been and restore the authenticity it deserved.
Indeed, the building had been neglected when its new owners commissioned us to design a complete renovation. Although it was structurally sound, previous owners had transformed its original appearance through the deployment of many kitsch features, burying the true character of the building. The aim of the project was, therefore, two-fold: to recover the authenticity of the original building and to convert it into holiday accommodation. This had to be attained without altering the listed fortified tower, which is believed to have been erected during Roman times, as requested by the planning authority.
Thus, a number of structural operations were carried out in order to rearrange circulation through the building: demolition and erection of several floor slabs, new openings through load-bearing walls, and the opening of voids in existing floor slabs and roofs.
The new monopitch roof combined with a string of arch topped windows restore the appearance of this example of Catalan vernacular architecture. A new storey was added to the bedroom wing, and two new staircases (as well as a passenger lift) were fitted to connect the property’s definitive four levels. The shed located north of the house was replaced by a new structure accessed via the enclosed garden. As regards building services, all existing utilities were replaced, and several new chimney stacks were also fitted in.
Our approach in the use of materials was to carry out cosmetic operations in some cases (uncovering stone masonry walls which had been covered with plaster or pointing sections of the facades), thus recovering the original elements of the building, and to use modern materials (such as steel or laminated wood) that would provide a sharp contrast to them.
Location: Vilanova d’Escornalbou, Spain
Architect: Peadar McGrath, Meritxell Rocafull
Collaborators: Jaime Gallego, Carles Gelpí
Total Cost: 420.000 €
Date: 2006-2012










