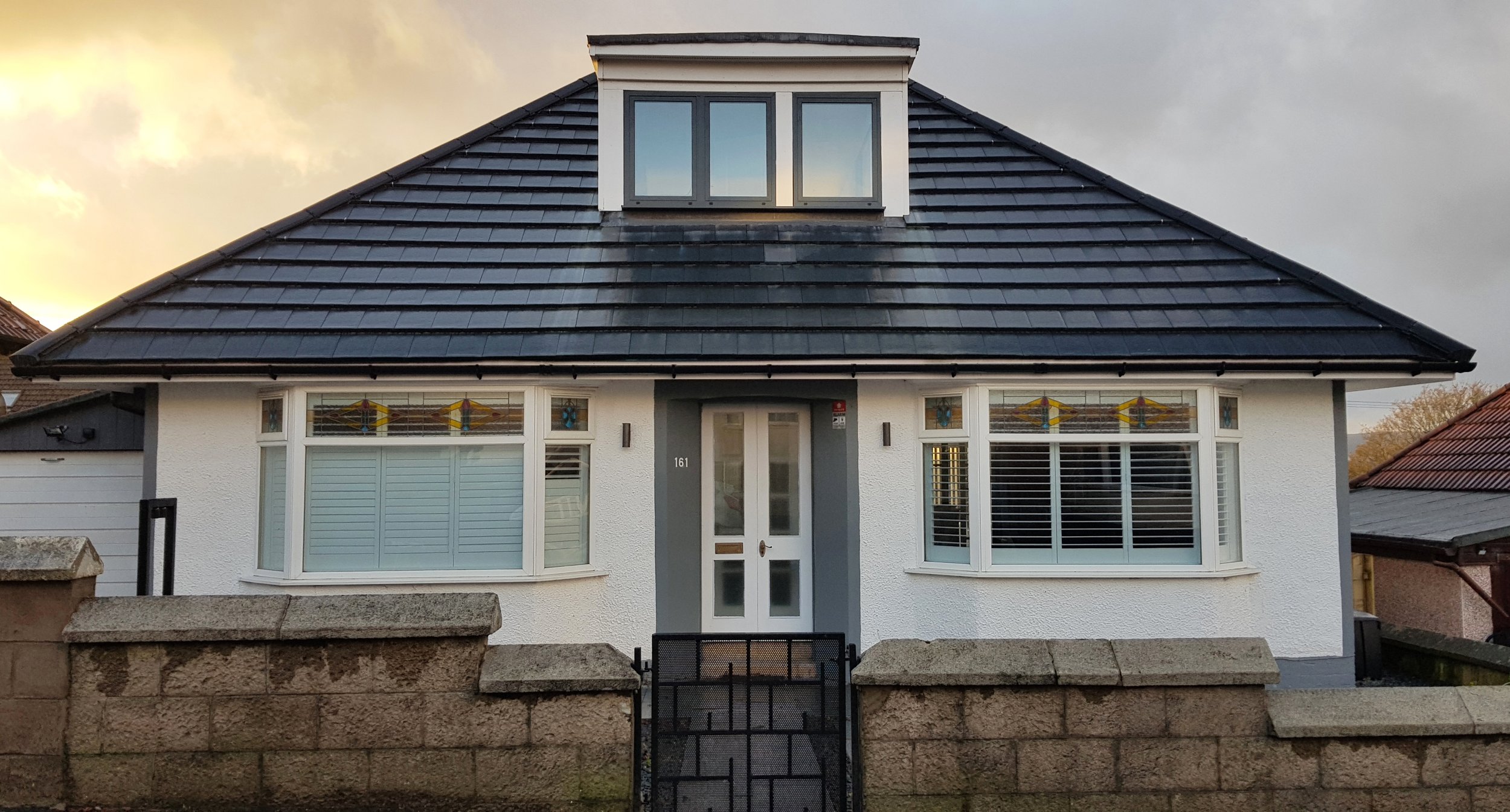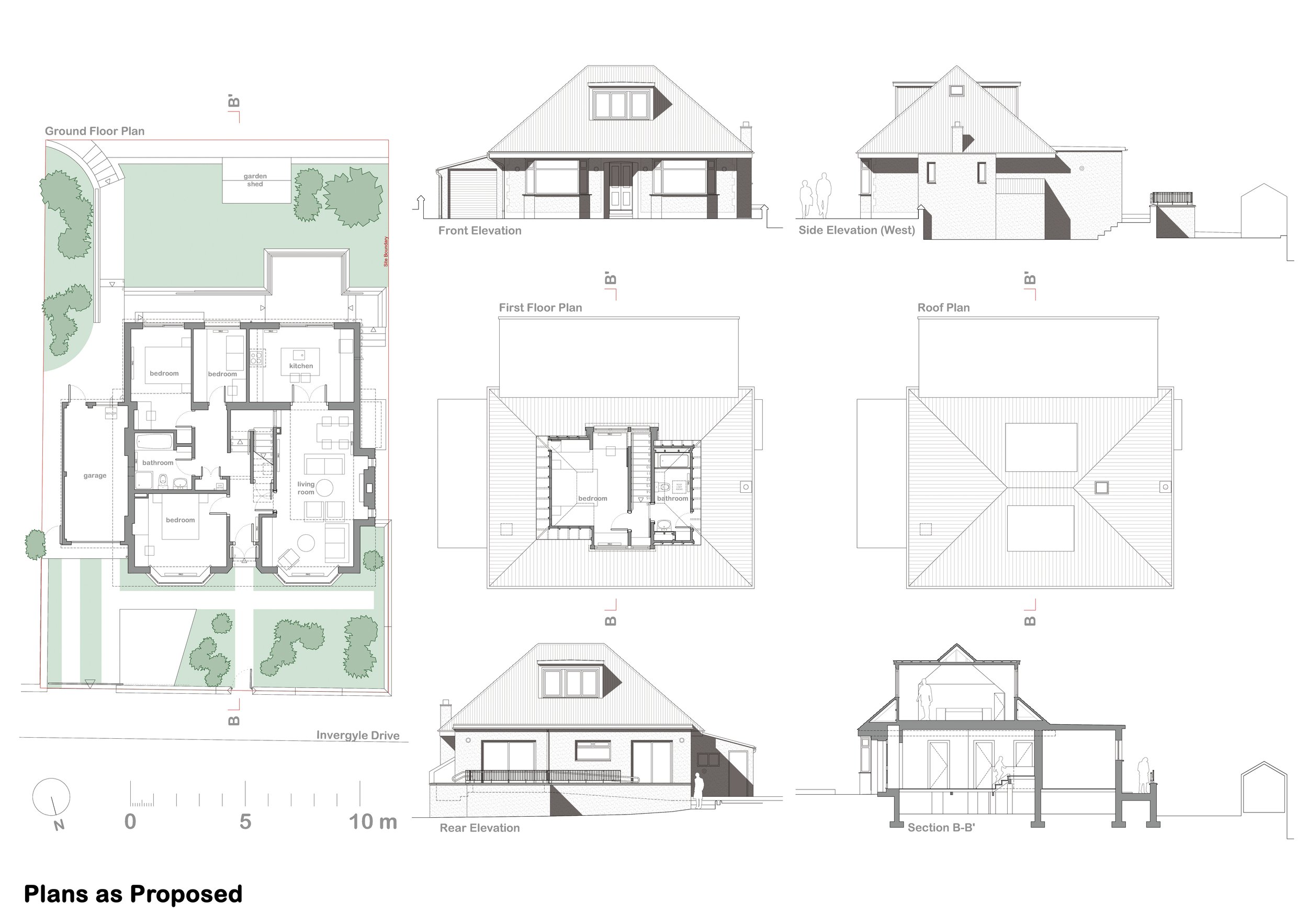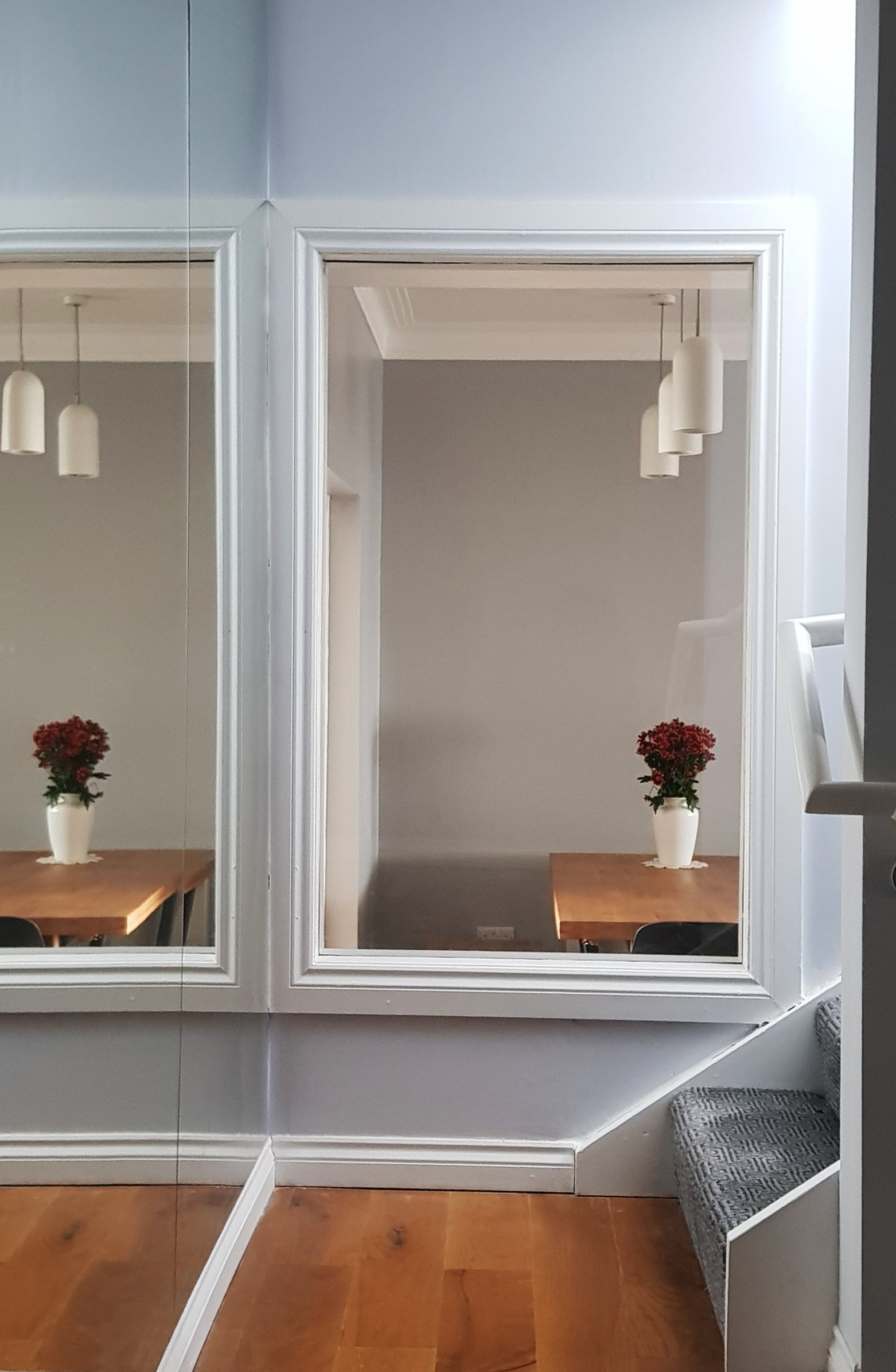
She was shocked. Almost panicked. The house needed a complete overhaul. She had bought it online, sight unseen, through an auction. Though she knew the area, nothing prepared her for the reality of her new property. That’s when she called us.
Alterations to this existing bungalow included both significant internal modifications aimed at improving the overall layout and minor external ones to freshen up its appearance. The existing property had plenty of potential but this was hard to see for the untrained eye, as decades of deterioration had affected its appearance significantly. It was structurally sound, and it contained generous spaces with one bedroom at ground floor level, two bedrooms on the attic level, one single bathroom and a steep staircase located in an awkward position linking both levels. An early key decision was to convert the existing two bedrooms in the attic space into one big bedroom plus a bathroom. The addition of a rear dormer window provides this new dual aspect bedroom with magnificent views of the landscape to the south. At ground floor level, the kitchen and bathroom were relocated and a new bedroom was added. The rear garden terrace was extended directly in front of the new kitchen. Alterations to finishes include the removal of cladding from elevations, replacing the existing ceramic roof tiles and uncovering the brickwork chimney breast in the living room. The biggest challenge was to squeeze in a user friendly staircase that would fit in nicely on both levels. The location of the new staircase has resulted in a slight loss of floor area to the living room, but its design expands internal views, and provides a source of celestial light and mystery. A stairway to heaven indeed!
Location: Glasgow, UK
Architect: Peadar McGrath
Collaborators: Anthony McCall, Richard McColm
Total Cost: £120,000
Date: 2018-2021









